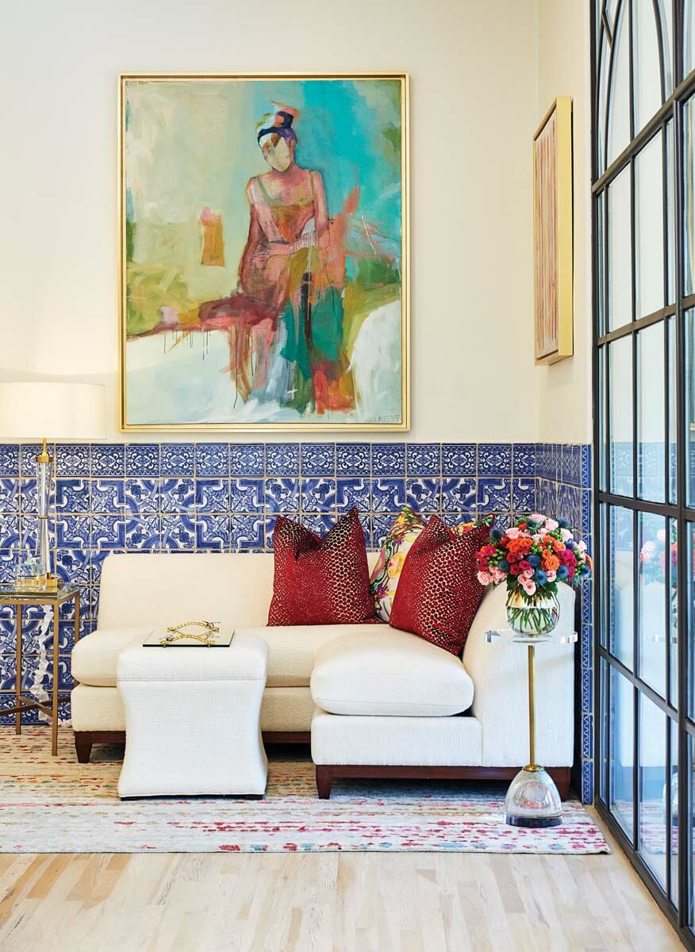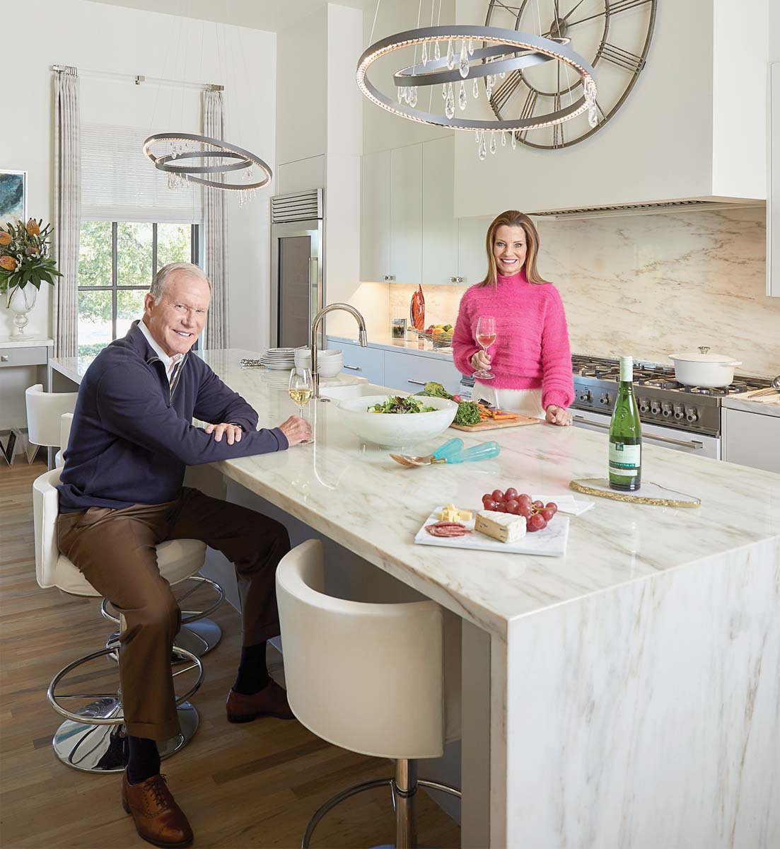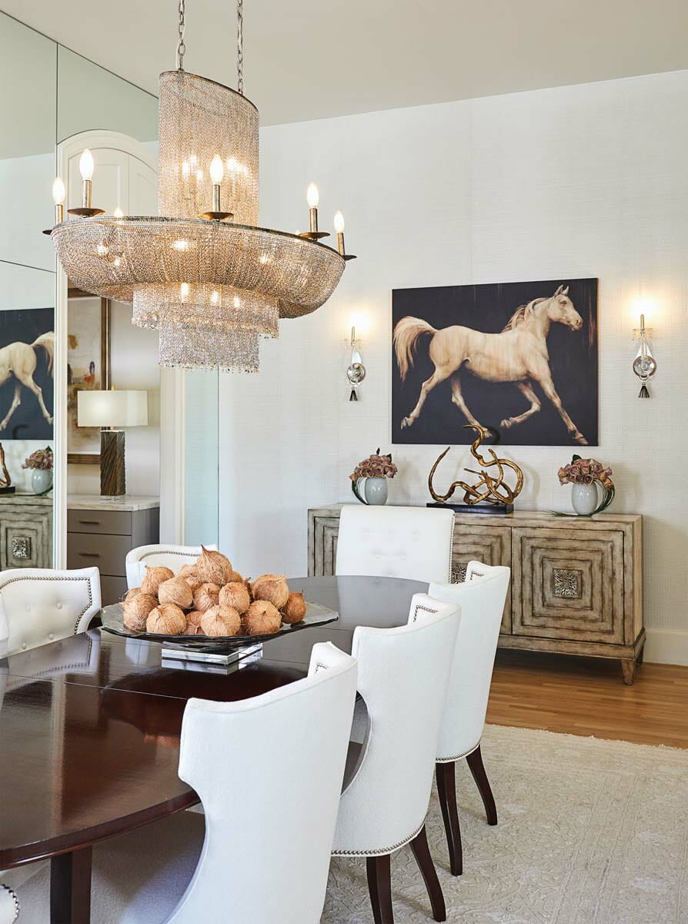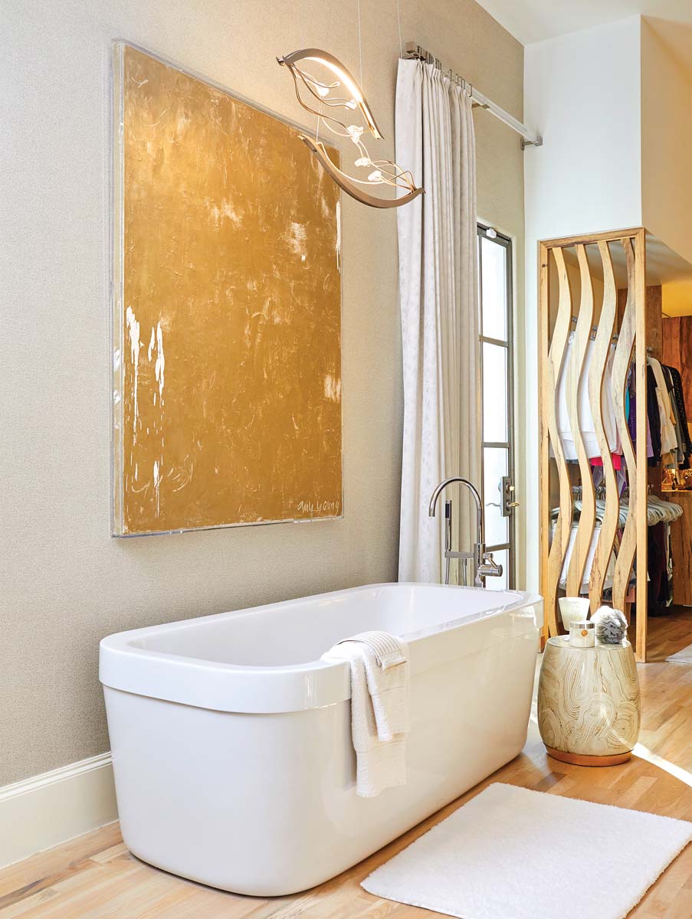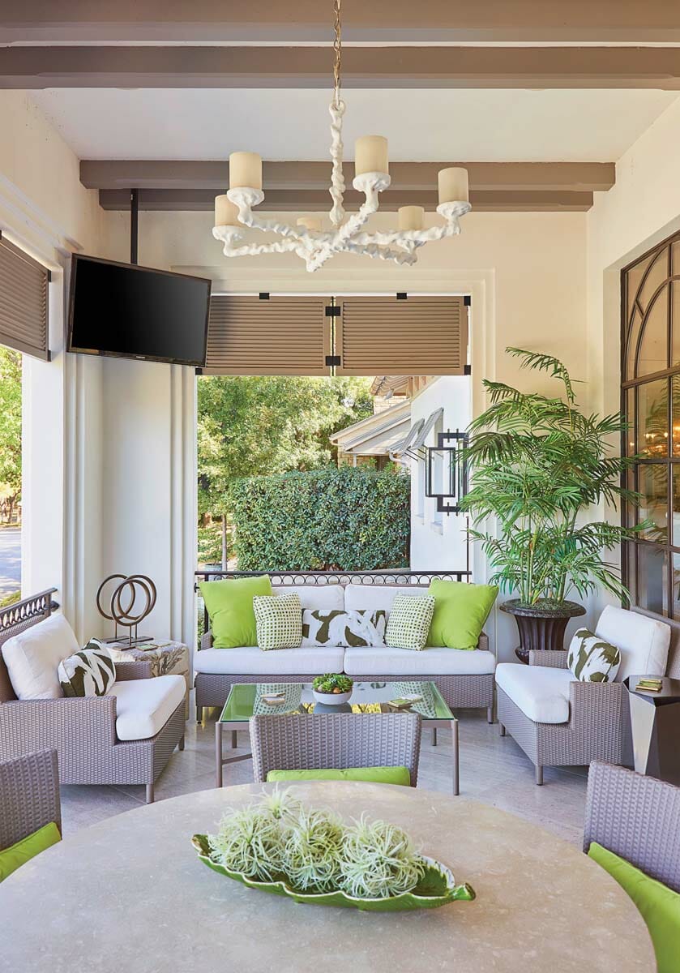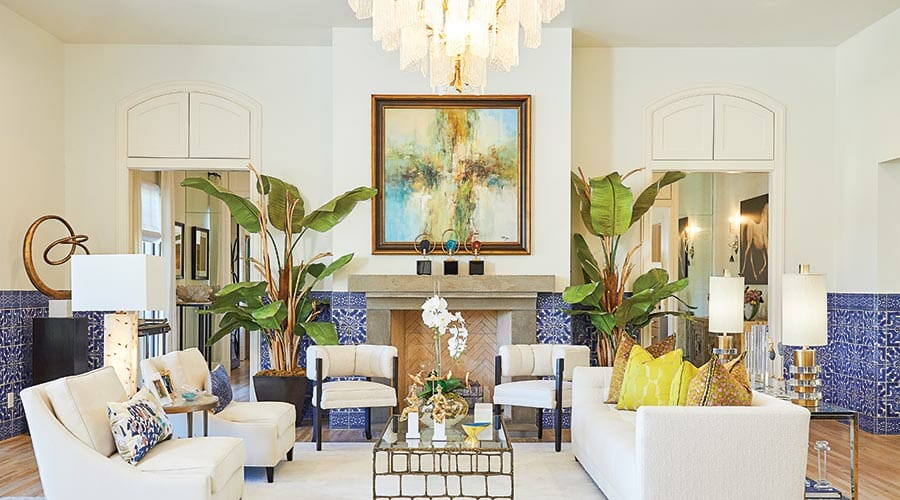
By Meda Kessler
Photos by Katie Nixon
A chic makeover made this home a welcome — and spacious — nest for former condo dwellers.
Splitting time between an Austin home with amazing Hill country views and a condo in Fort Worth with equally impressive urban scenery, Greg and Tiffany Blackmon decided not long ago to flip the switch.
They downsized to a high-rise in the capital city’s downtown area and found their dream home across from Colonial Country Club in Cowtown. The couple, who both attended Texas Christian University, met 10 years ago and married in 2011. Greg, a Fort Worth native, recently retired from Blackmon Mooring, the iconic restoration and reconstruction business founded in 1948 by Bill “Floppy” Blackmon and Scott Mooring, both TCU alums. Greg and his family sold the business in 2019.
Tiffany grew up in a small Texas town but was living in Austin when she met Greg. Daughter Kennedy is now at TCU, the 19th member of the family to be enrolled there. Since Greg grew up near the college, it was only fitting that the couple found their new home near the campus.
“A fraternity brother of Greg’s lived here,” says Tiffany, who persuaded her husband to look at the property when it came on the market. “It didn’t have quite the curb appeal we were looking for, but we loved the interior layout.”
Pam Flowers, the Aledo-based interior designer, suggested the Blackmons meet with Brent Hull, owner of Hull Millwork, to get his ideas on how to give the home more presence inside and out. “He helped us keep all the unique features in the house, improved others and gave us things it didn’t have,” says Tiffany.
Baker furniture upholstered in a textured neutral allows the beauty of the Portuguese tile to stand out. The addition of the new loggia’s steel-and-glass windows and doors created a need to find matching tile, which was sourced by Bottega Design Gallery. Accessories add color — the pillows are from Park + Eighth — and metallic touches to the scene. This cozy corner features a rug from Truett Fine Carpets & Rugs and side tables from the John-Richard Collection. The Lisa Moore painting, Hello Darlin’, also is from Park + Eighth. The floral arrangements, here and throughout the house, are by Fort Worth designer Dode Martin.
Pam Flowers, the Aledo-based interior designer, suggested the Blackmons meet with Brent Hull, owner of Hull Millwork, to get his ideas on how to give the home more presence inside and out. “He helped us keep all the unique features in the house, improved others and gave us things it didn’t have,” says Tiffany.
The remodel of the two-story home, which took about a year, gives the couple the perfect place to entertain family and friends, yet it still feels cozy when it’s just the two of them (along with their little dog, LaLa).
“During football season and holidays, the house is full,” says Tiffany. A former schoolteacher, she switched careers after attending culinary school and was hired by Southern Living magazine as a food and entertaining director. She also works for the Austin-based Texas Beef Council and has written three cookbooks. Having transitioned into a social media influencer, she is launching a podcast this month called “My So-Called Fabulous.” Follow her on Instagram @tiffanycblackmon.
The home, with refreshed interiors by Flowers, not only fits into their lifestyle but also is the perfect backdrop for photo shoots. “There were a lot of wonderful details, which we kept. Flowers has done a lot of work for the Blackmon family, and she helped bring the rest up to date with everything from paint, wallpaper, furniture, accessories and all new lighting,” says Tiffany. “Working with an interior designer like Pam felt like such an indulgence, but she makes the process so easy. She is like family to me.”
While most of the furnishings from the condo made the move to the house, Tiffany and Flowers shopped for new additions from retailers in Fort Worth and design showrooms in Dallas (Pettigrew Luxury Furnishings and Laura Lee Clark are two of Flowers’ favorites). “Sourcing new artwork for the house led to meetings with local painters, which was exciting,” says Tiffany.
Our tour begins with a grand, and somewhat unexpected entry. A fenced-in courtyard leads to a covered entrance (a converted second-floor sunroom forms the overhang). Arched steel and glass doors open up to a spacious foyer that sparkles with a Swarovski crystal chandelier, a Lucite lamp and a curvaceous Christopher Guy chaise. Four cozy en suite guest rooms, a powder room and a workout room fill the first floor, which also offers access to the garage.
“We gave each of the guest rooms a different look and theme,” says Tiffany. “Frequent visitors can pick a different suite each time.” Our favorite was the Fantasy room with twin beds and an iconic Rib chair in high-gloss black lacquer from Scala Luxury. One important upgrade to each suite was the addition of bathroom doors; the sliding styles were custom-made to fit the tight spaces. “Some of our first guests were not fans of the open concept,” says Tiffany with a laugh.
A sweep of stairs with glass panels on one side leads to the second floor’s great room, which is grand and inviting at the same time. Unexpected touches include an Italianate column at the top of the stairs and the blue and white tile from Portugal used to create the wainscoting that wraps the room and the concrete fireplace surround. In the center of the space, a grouping of club chairs and a sofa from Baker furniture are upholstered in a neutral cream fabric that allows the room’s details to pop. Flowers also set up cozy seating areas — one near the glassed-in stairwell and the other in a corner of the great room — that enliven the space with colorful accessories and artwork.
One of the major focal points is the new wall of steel-framed arched windows and doors that leads to the new outdoor living space, an extension of the great room thanks to all of the glass.
Originally a closed-in sunroom with small windows, Brent Hull widened the entrance and opened up the walls to create an inviting space that overlooks the front courtyard. Given that the property has a minimal backyard, this room creates an alfresco space that’s fully accessorized. “It gives us a chance to sit outside and wave to neighbors walking by,” says Tiffany. “It’s also one of the most popular places when we have people over for game-watching parties.”
Another gathering spot is the Blackmons’ kitchen, which also features a cozy living room. “This was one of the selling points of the house,” says Tiffany. “Since people tend to always gather in the kitchen, the layout and size is perfect.” A spacious island gives Tiffany plenty of room when she’s working on a culinary project and seats multiple guests, who also can take advantage of the cozy furniture to settle in for movie-watching or casual dining.
The loggia, designed and built by Brent Hull and his team, has been a welcome addition. It gives the Blackmons additional entertaining space that’s useable almost year-round. The Oly Studio chandelier is from Pettigrew. The Barbara Barry Collection outdoor sofa, chairs and tables are from Baker and covered in Sunbrella fabrics. Accessories are from Into the Garden.
The kitchen remodel mainly focused on taking what was a very large closet and creating three separate rooms, including a covered space for a storage room, an outdoor grill and a butler’s pantry that is functional and beautiful thanks to a subtly patterned wallpaper from Hermès. The adjacent dining room, made to feel more spacious by mirrored walls, is their go-to space for more formal occasions.
On the opposite side of the great room is the study, lined top to bottom in beautiful limba wood from Africa with dark veining. A pair of doors lead to the sophisticated master suite with a bedroom featuring a contemporary fireplace and shimmery accents. The master bathroom and closet area are a unique design, one the builder encouraged them to keep. A Jack-and-Jill shower connects his and hers dressing areas, with Tiffany’s side also featuring a soaking tub. Tiffany and Greg both have their own sink and vanity. Freestanding shelves artfully display Tiffany’s shoes, handbags and other accessories. “I wasn’t sure about the no-door design and openness, but I’ve come to love it. It’s my sanctuary,” she says.
While Tiffany recently dealt with a somewhat stressful move into the Austin condo, she looks back on the Fort Worth project with nothing but positivity. “This house had so many good qualities to start with, but we’ve been able to put our fingerprints on it and make it our own.”
THE DETAILS
Interior design Pam Flowers Interiors, pam.pkflowers@gmail.com
Builder/architect Brent Hull, Hull Millwork, hullmillwork.com
Lighting Bo Reese, Ferguson Bath, Kitchen & Lighting Gallery, ferguson.com
Tile/flooring Rebecca Farris, Bottega Design Gallery, bottegadesigngallery.com
Florist Dode Martin, 254-595-0816
Landscape Cody Landscape, codylandscape.com

